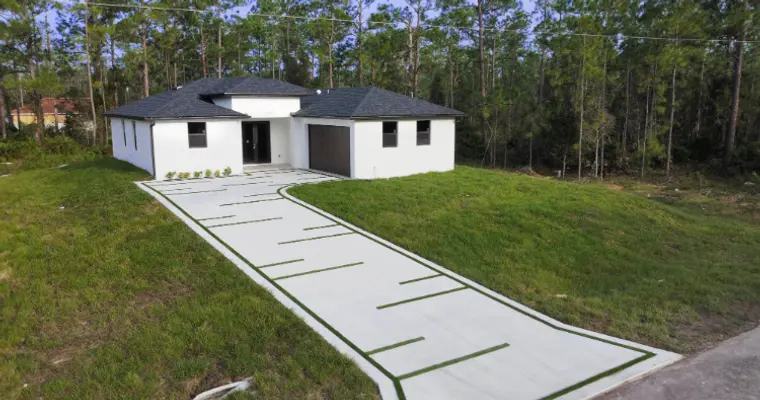
Lehigh acress
This is one of four homes we helped build in Lehigh Acres with our general contractor team. It’s a 2,000 sq. ft. house with a clean, modern look and a bright, welcoming feel. We built everything from the ground up—including a new master bedroom with its own bathroom, two additional bedrooms, a guest bath, an open kitchen, and a spacious living area. We also teamed up with a concrete and turf company to design the driveway and give the exterior a fresh, stylish finish.

Complete kitchen featuring custom cabinetry, tile backsplash, new flooring, and modern finishes.
We fully build this contemporary kitchen from the ground up, including custom cabinetry, vertical subway tile backsplash, quartz countertops, and a feature island with vertical wood paneling. Stainless steel appliances and matte black fixtures complete the look, paired with new large-format ceramic floor tiles for a clean, modern finish.
Modern open-plan design connecting kitchen, dining, and living spaces
We built this open-concept living area from the ground up installing structural framing, new drywall, large-format ceramic tile, doors, lighting, and trim. The kitchen was constructed with new cabinetry, quartz counters, and full appliance integration to create a cohesive, modern layout.




Remodeled bathroom with white subway tile tub surround, matte black fixtures, modern vanity, and toilet
This full bathroom remodel included, new plumbing lines, waterproofing, tile installation, and fixture mounting. The space features a clean subway tile layout with matte black trim and hardware, a new bathtub, modern vanity, and sleek accessories — all built for long-term performance and a cohesive modern look.


Clean garage interior with smooth concrete flooring, two windows, and a paneled metal garage door with opener system.
We upgraded this garage space by refinishing the concrete slab, installing a new motorized overhead door, and applying new drywall with smooth-textured finishes. Electrical lines were run for lighting, outlets, and motor connection. Delivering a bright, clean, and fully functional garage ready for use or future conversion.


Bright bedroom with ceiling fan, large tile flooring, and doorway to bathroom
This space was fully built from framing to finish, including drywall, electrical, paint, and tile installation. The doorway connects to a custom bathroom, providing a private and functional master suite layout

Custom laundry space with new electrical, plumbing, appliances, and storage integration.
We installed all mechanical systems for this laundry room—plumbing, electrical, and venting—then added appliances, a utility sink, and custom shelving for efficient everyday use.


Complete exterior finish including modern concrete driveway with turf strips, landscaping, and facade painting.
We finished this home's exterior with a concrete driveway installation featuring artificial turf joints, stucco painting, sod, and light landscaping. The result is a clean, modern curb appeal with long-lasting surfaces.
