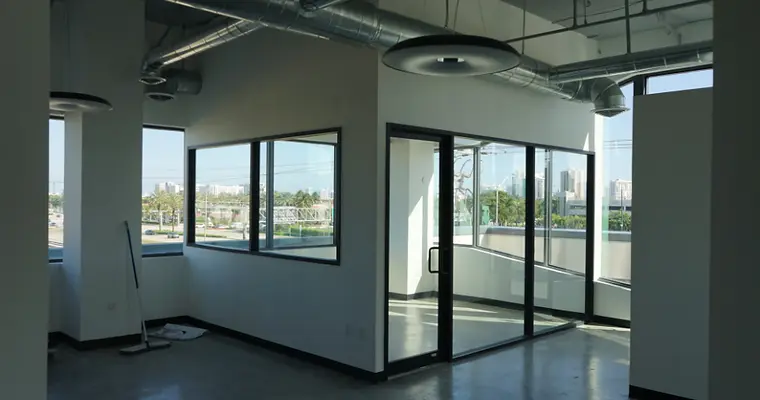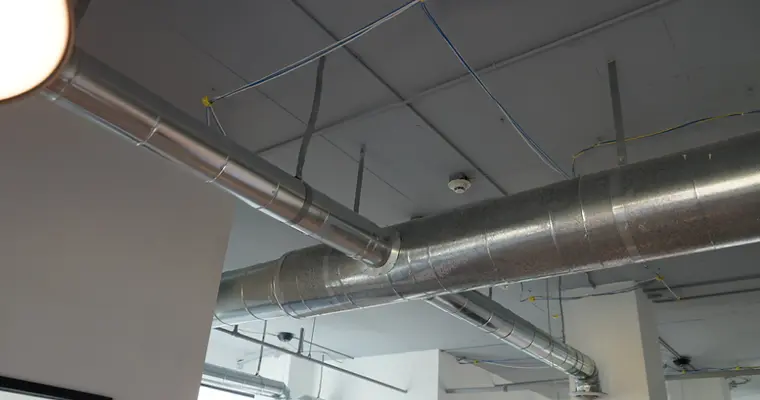
Forum Aventura offices spaces
This project transformed a raw, under-construction office space into a modern industrial-style office suite. The build-out includes three enclosed offices, a dedicated meeting room, and a private manager’s office. The open central area is designed to accommodate up to six workstations, complemented by a kitchenette for convenience and a balcony with city views for a touch of outdoor workspace. Exposed ductwork, glass partitions, and clean lines bring the industrial aesthetic to life while maintaining a bright, functional environment for productivity.

Complete kitchen featuring custom cabinetry, tile backsplash, new flooring, and modern finishes.
We fully build this contemporary kitchen from the ground up, including custom cabinetry, vertical subway tile backsplash, quartz countertops, and a feature island with vertical wood paneling. Stainless steel appliances and matte black fixtures complete the look, paired with new large-format ceramic floor tiles for a clean, modern finish.



Carrier HVAC unit mounted on ceiling with exposed ductwork in commercial interior.
We installed an interior-mounted HVAC system with exposed ductwork and vents, crafted in collaboration with a specialized fabrication company, to achieve a clean and modern industrial aesthetic




Compact kitchenette designed for employee convenience with storage and durable finishes.
We built this office kitchenette with custom cabinetry, a durable work surface, and a clean layout to provide a functional break area for staff.



